• Architects • Designers • Homeowners • Government & Education Organizations • Construction Companies • Retail • Real Estate
The best render of drawing by hand. The ease of super smart soft machines.
Modeling of your project as perfect drafting package for clients final decision.
The joy of drawing by hand. The ease of super-smart software and development.
This including consulting multi disciplinary consulting work with design and engineering, our world branches giving full support for executing professional work.




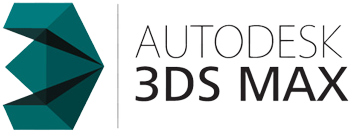







This including consulting multi disciplinary consulting work with design and engineering, our world branches giving full support for executing professional work.
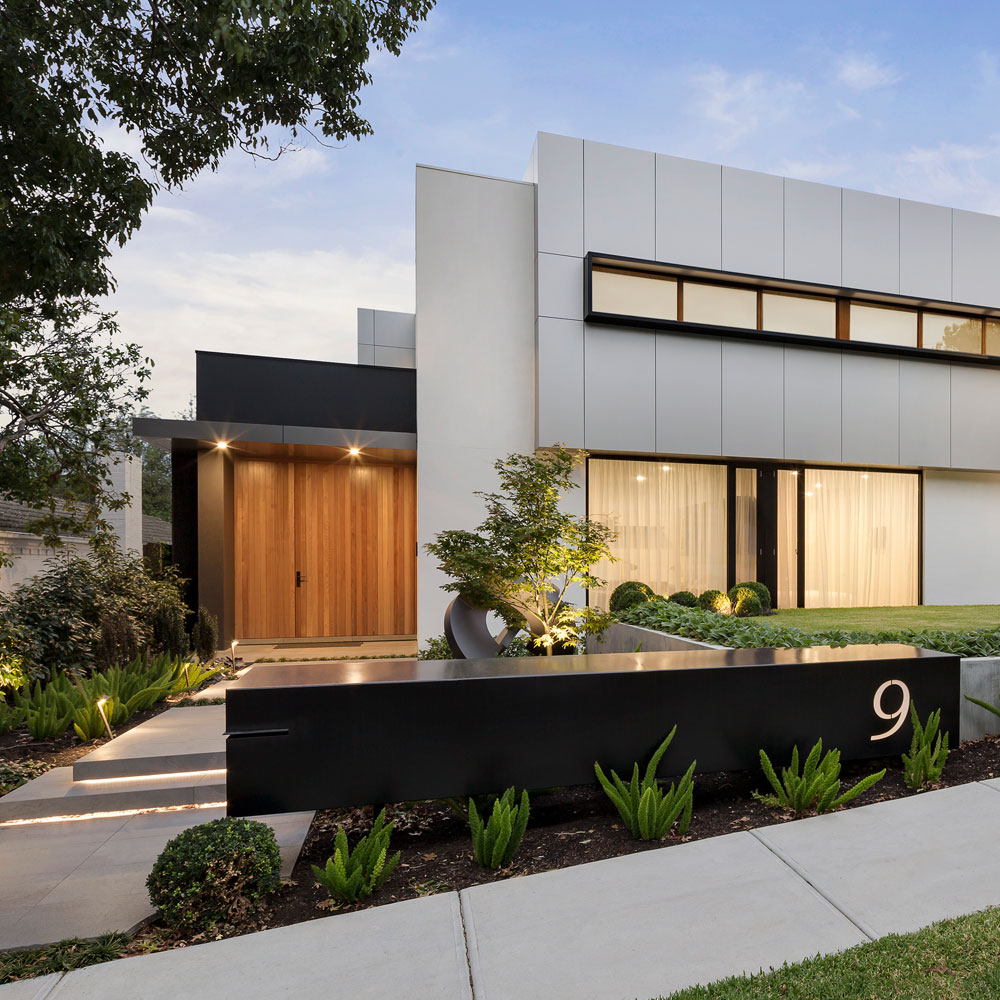
Architectural layout of a property or space in top view. (varieteis of 2D- textured, B&W, Colored)
Show More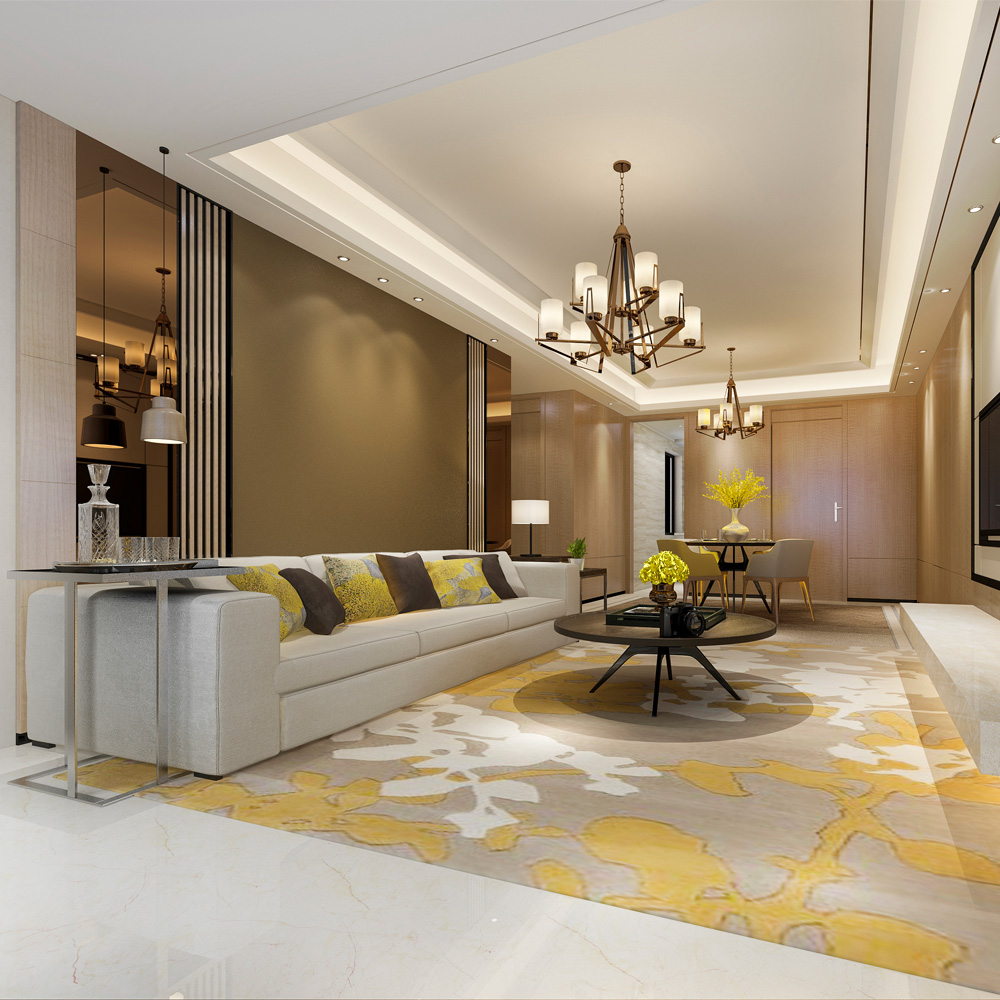
Virtual model of a building floor plan, depicted from a birds eye view, utilized within the building industry to better convey architectural plans.
Show More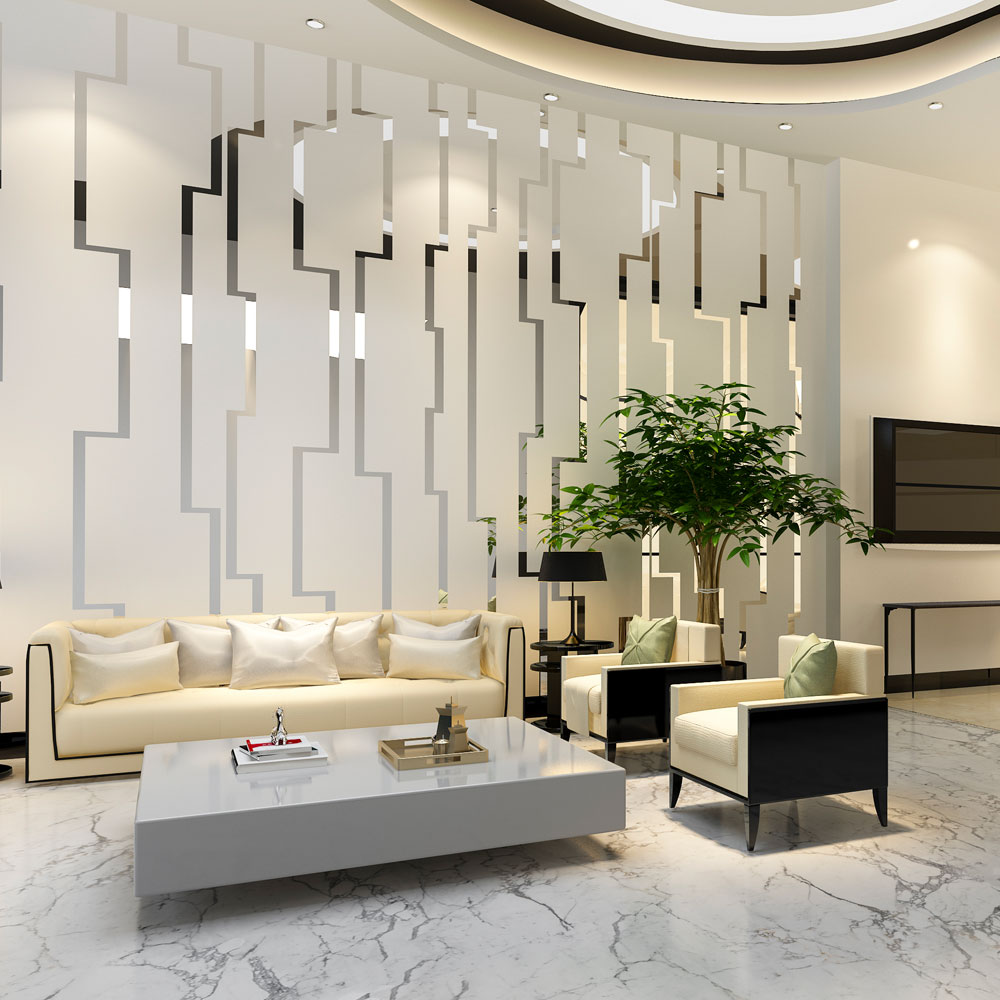
Interior design that transforms an empty room into a fully furnished and stylish space, bringing it to life that captivates the imagination and inspires creativity.
Show More
creating a functional and aesthetically pleasing interior space by determining the layout, selecting materials, and choosing furniture, decor, and lighting to meet the needs.
Show More
Diagrams and mapping in terms of interior design refer to the process of creating visual representations of an interior space to communicate design concepts and ideas. This can include floor plans, elevations, and sections, as well as mood boards and color schemes to help clients visualize the finished space.
Show More
A digital process using a model within a software package to create a digital image of the model. The result is a rendered image that is hard to distinguish from a photograph of a real-life object.
Show More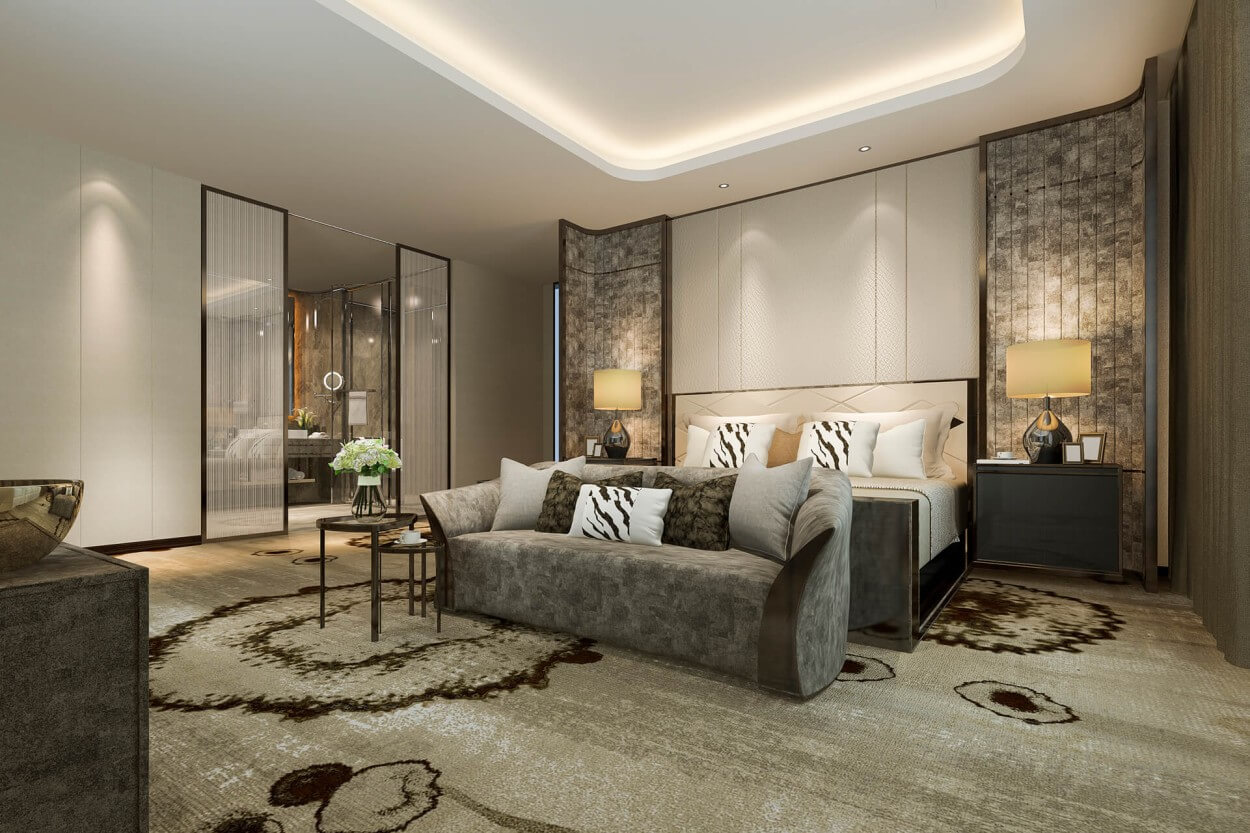
Council are celebrating the incredible achievement of the Companies and Stakeholders. Due to BIM’s fast invasion in all over the world specially in the North America Region, we are one of the top 10 nominated Consultants for Council Archit...
Council are celebrating the incredible achievement of the Companies and Stakeholders. Due to BIM’s fast invasion in all over the world specially in the North America Region, we are one of the top 10 nominated Consultants for Council Archit...

Luctus nec ullamcorper mattis: